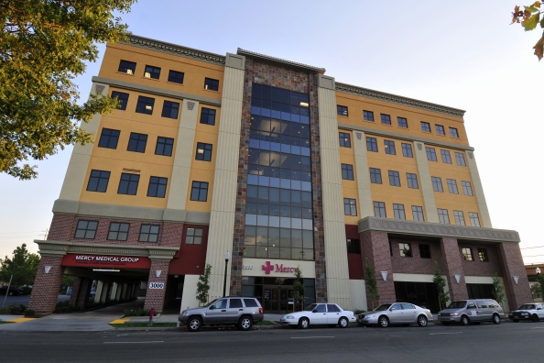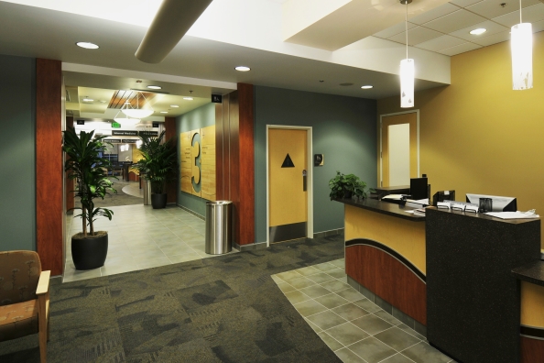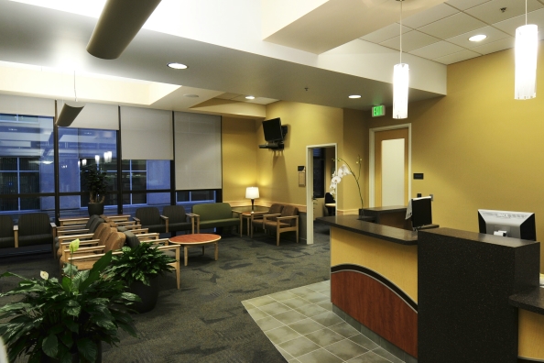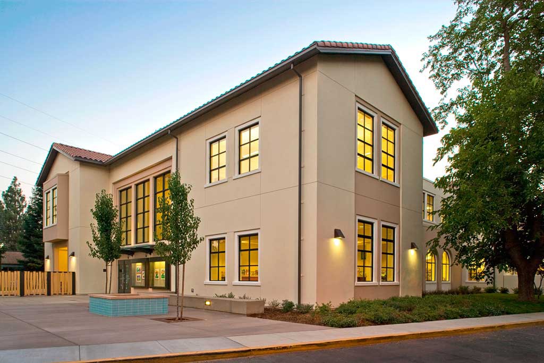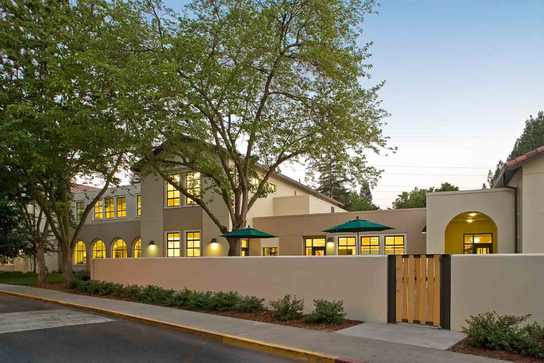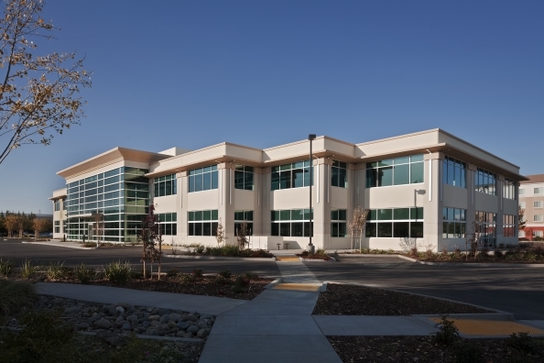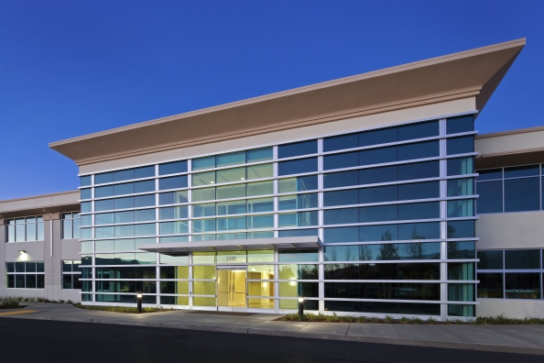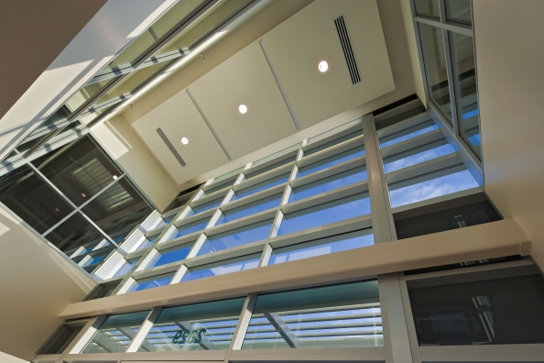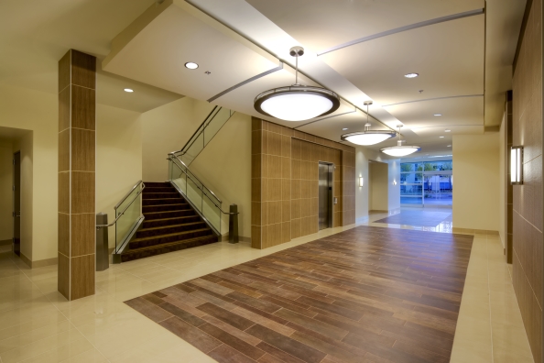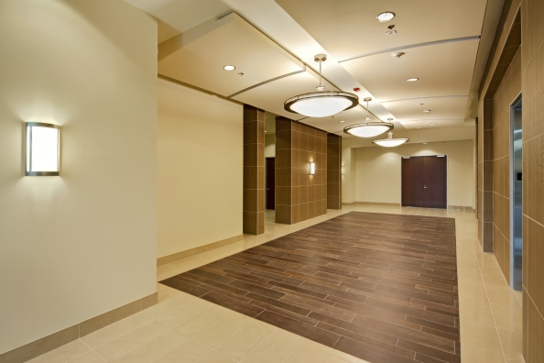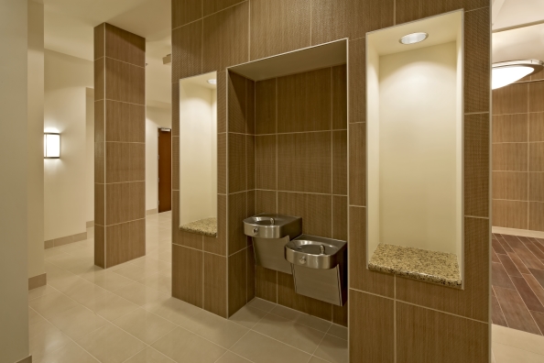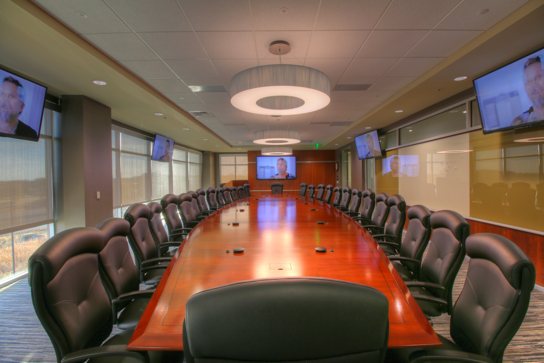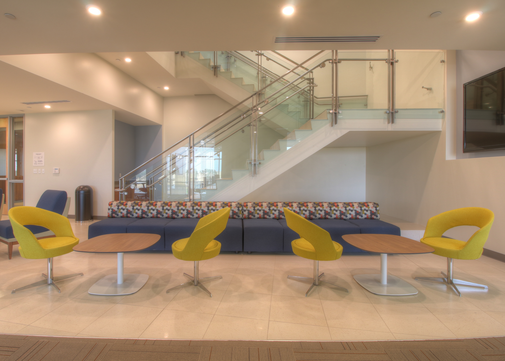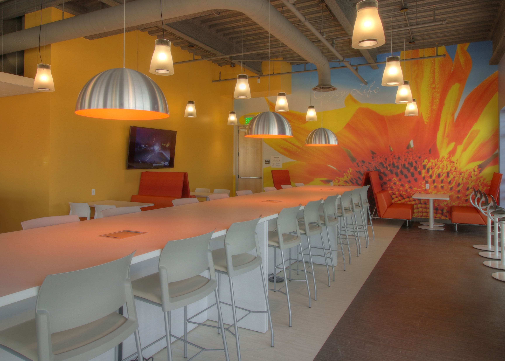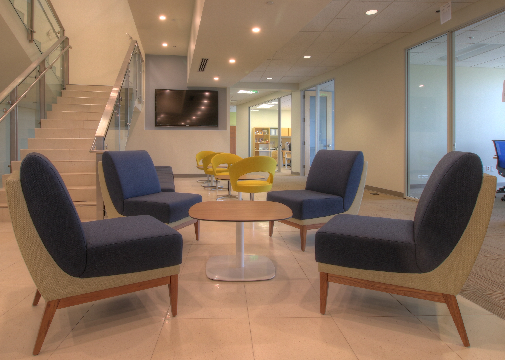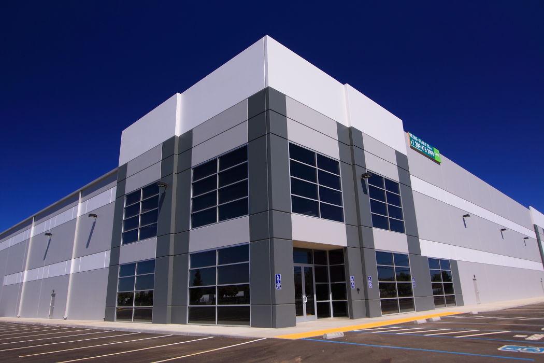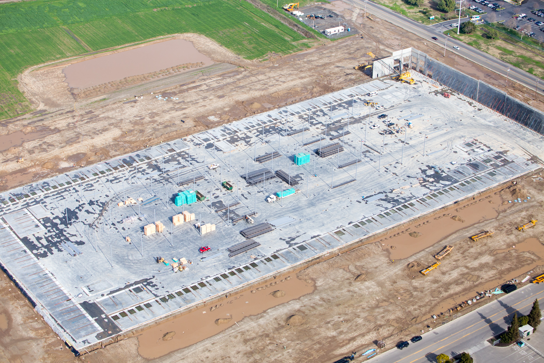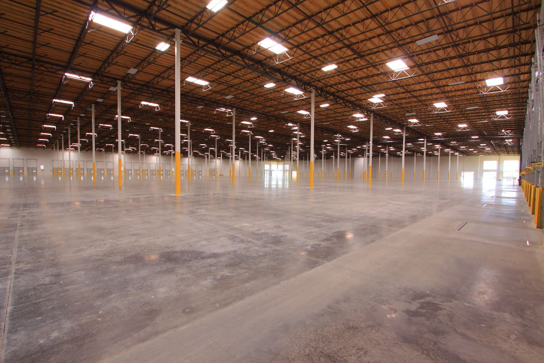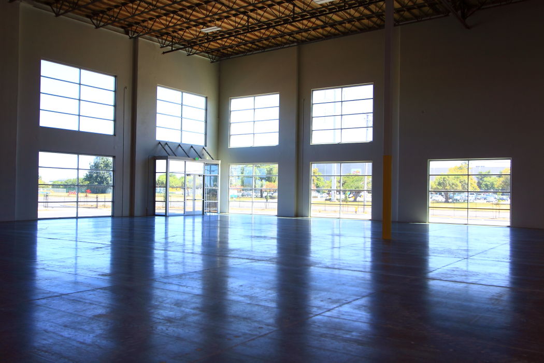PROJECTS | OUR WORK
We help our clients optimize their projects by guiding them through the entire building process. Regardless of the scope of the project, our clients have realized significant savings in both time and dollars. You may view some of our favorite projects featured below, or browse our full list of completed projects.
Featured Projects
SIZE 30,000 SF | COMPLETED 2012 | ECC ROLE Project Management | PROJECT MANAGER Kori Marquez | DURATION 19 months
Healthcare / Project Management
Mercy Imaging
& Cancer Center
State-of-the-art imaging and cancer center.
SIZE 120,000 SF | COMPLETED 2008 | ECC ROLE Project Management | PROJECT MANAGER Bob Earl & Kori Marquez |
DURATION 18 months
Healthcare / Project Management
30th & Q Street
Medical Building
Build-to-suit, core, shell, and tenant improvements for a multi-discipline MOB consisting of urgent care, multi-modal imaging, physician clinic space, administration, and executive offices.
SIZE 21,470 SF | COMPLETED 2008 | ECC ROLE Project Management | PROJECT MANAGER Kori Marquez |
DURATION 9 months
Education / Project Management
Sacramento Country Day School
Lower School Building
New 2 story Lower School building for grades K through 6, built on an existing campus.
SIZE 65,000 SF | COMPLETED 2009 | ECC ROLE Project Management | PROJECT MANAGER Bob Earl | DURATION 10 months
Office / Project Management
Natomas Gateway Corporate Center
Building core & shell and sitework for a speculative office building.
SIZE 64,000 SF | COMPLETED 2014 | ECC ROLE Project Management | PROJECT MANAGER Bob Earl/Kori Marquez| DURATION 9 months
Tenant Improvements / Project Management
Safe Credit Union Headquarters
Tenant Improvements for the headquarters of Safe Credit Union
SIZE 476,580 SF | COMPLETED 2016 | ECC ROLE Project Management | PROJECT MANAGER Bob Earl| DURATION 9 months
Industrial / Project Management
Beard Distribution Warehouse
New distribution warehouse for Beard Land Improvement Company









